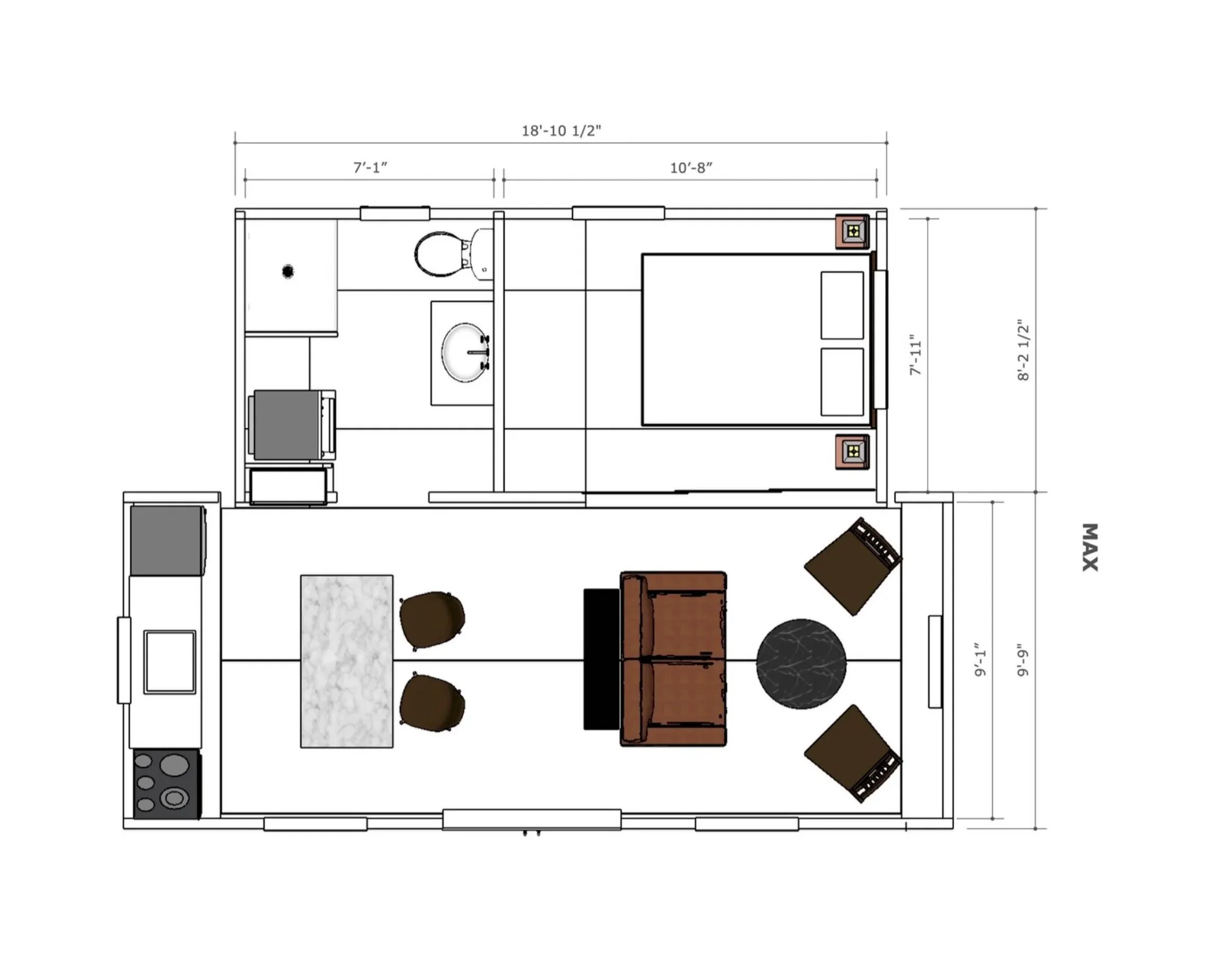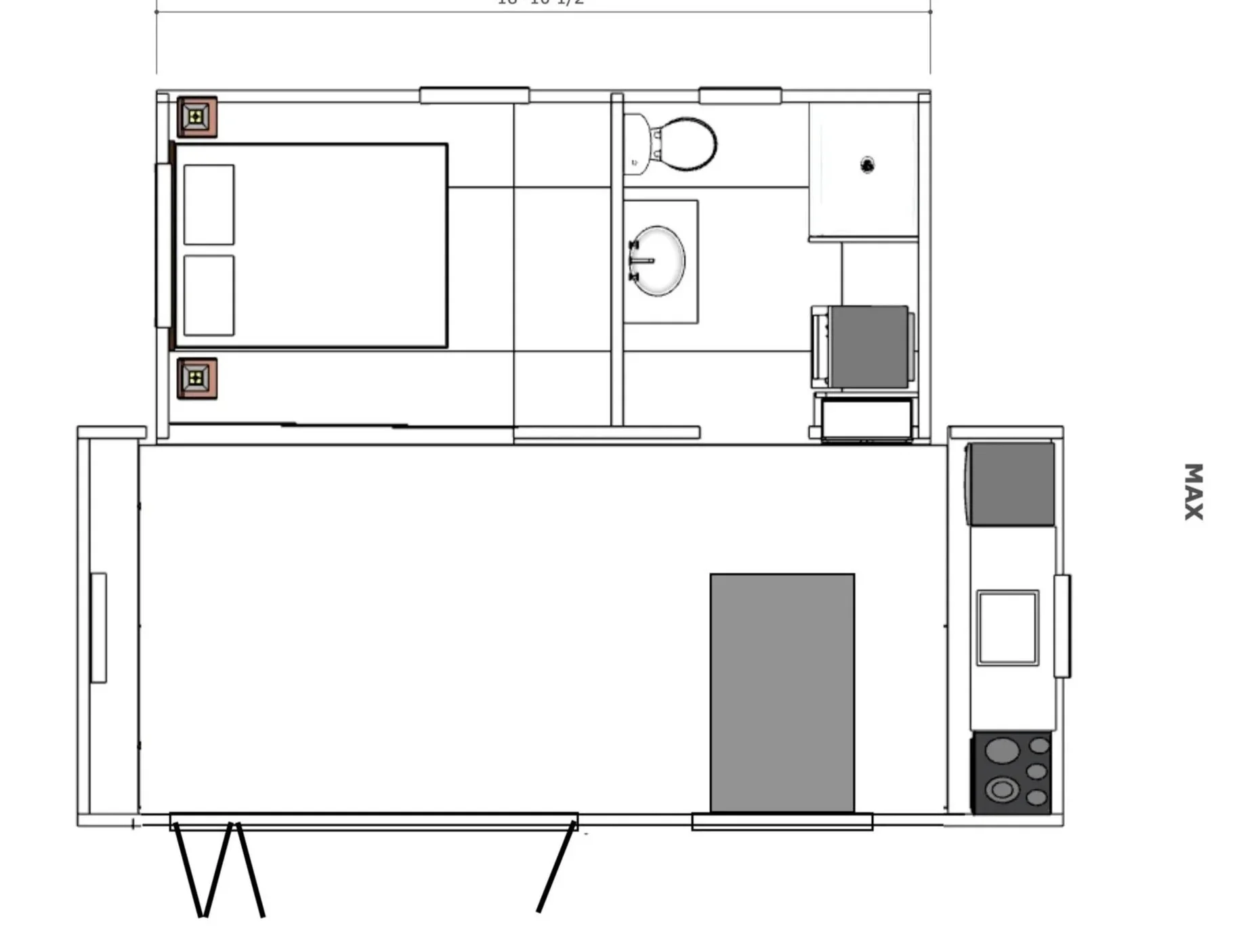Tiny Home Floor Plans
Central Coast Tiny Homes offers single level floor plans from 300 to 400 square feet. Our Max models are among the largest luxury homes on the market. Created to provide spacious one and two bedroom floor plans with high ceilings and no lofts.
With an open concept floor plan, large windows and skylights to let the outside in, our homes feel significantly larger than the usual eight and ten foot wide units available.
The Corbett Canyon Studio model, at 295 square feet, offers an open free flowing design with integrated bedroom and living area and an offset kitchen similar to a studio apartment. A large bathroom with a roomy size shower and a convenient laundry area round out this fully functional home.
Both plans feature cabinets, fixtures, hardware, and accessories selected to make your home unique to you with a luxurious look and feel.
Central Coast Tiny Homes’ patented “pop-out” expanding function allows floor plans from fourteen to seventeen feet of interior width while still being easily transportable.
Corbett Canyon Studio 295 square feet
Our Corbett Canyon Max, at 400 square feet, offers a great room feel, large open kitchen with an island and pantry, one bedroom with a big closet, and a spacious bathroom with laundry and linen closets.
Corbett Canyon Max 395 square feet
Mt. Cerro Max 395 square feet with 10 foot folding door and large kitchen island
expandable Wide body floor plan
The unique expandability of Central Coast Tiny Home Models provides from fourteen to seventeen feet of interior width. That makes it possible to create an open comfortable living space with a floor plan for everything you want to do.



